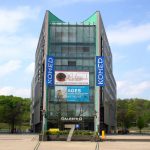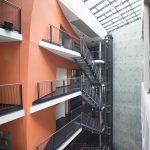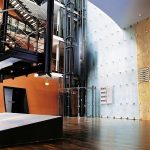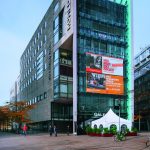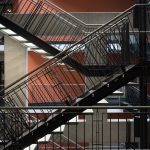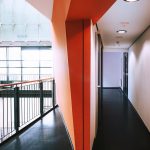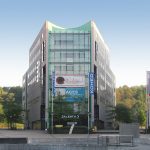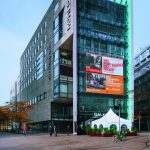
Gross floor area: 19.000m²
Rental area: 16.764m²
Enclosed space: 80.000m³
Construction type: Reinforced concrete / natural stone facing
Parking area/spaces: 30
Year of construction: 1994-1996
Client: SKI Standort Köln Immobilien GmbH & Co. KG
Architect: kister scheithauer & partner
Contact: kister scheithauer gross
Agrippinawerft 18
50678 Köln
Fon:0221/92 16 43-0
Fax: 0221/92 16 43 –50
E-mail: koeln@ksg-architekten.de
www.ksg-architekten.de
Contact: Sabine Shea

